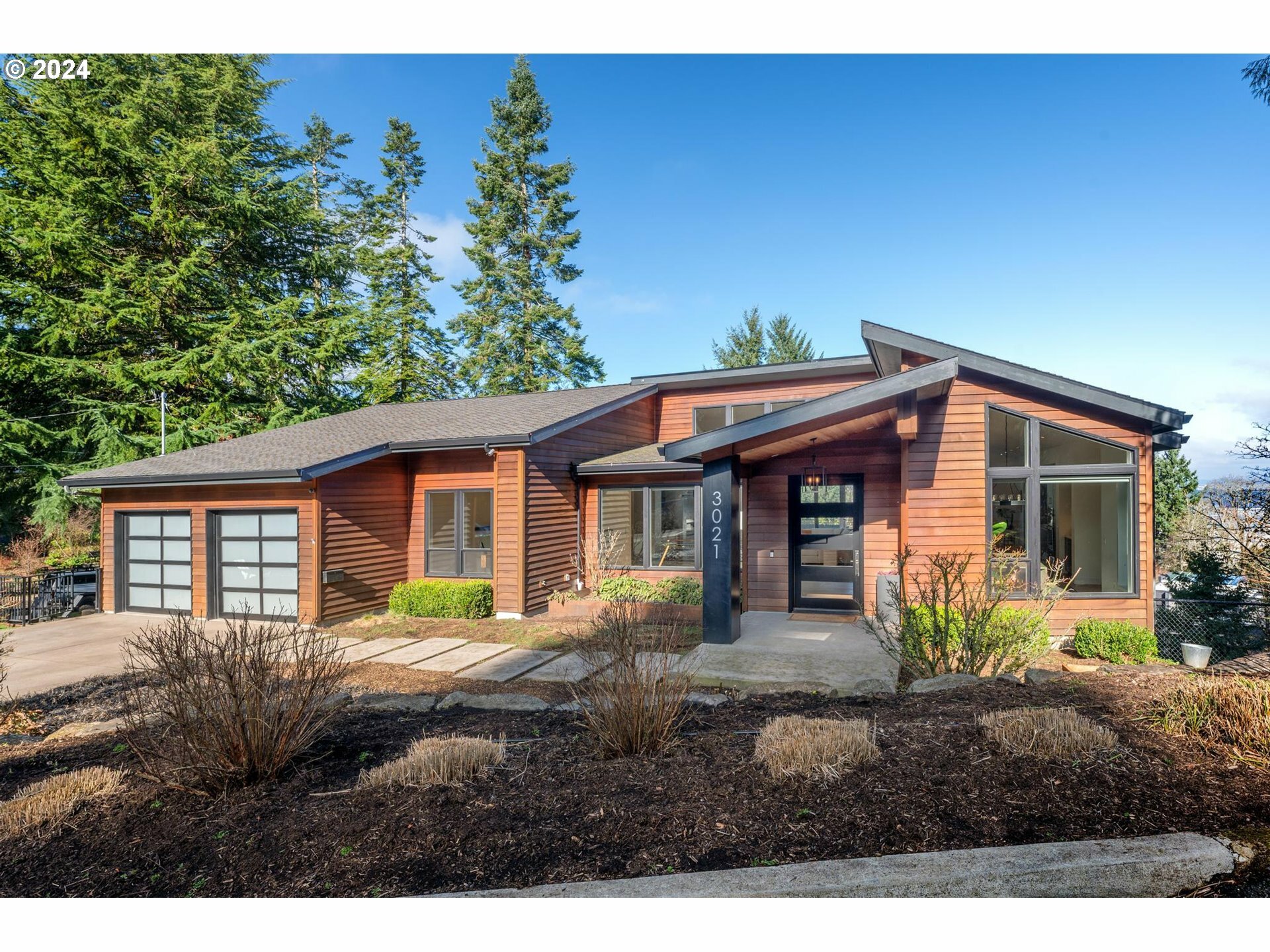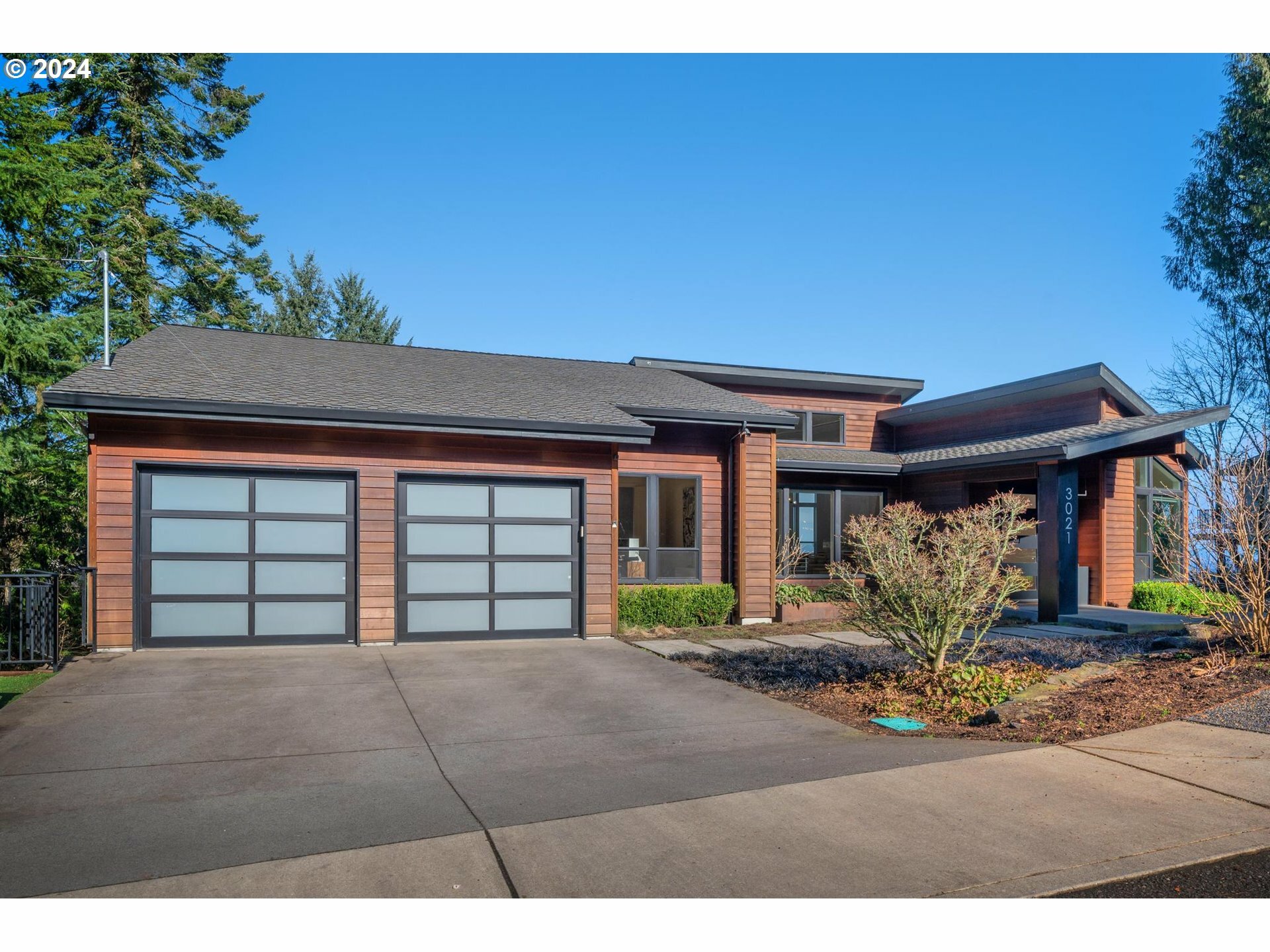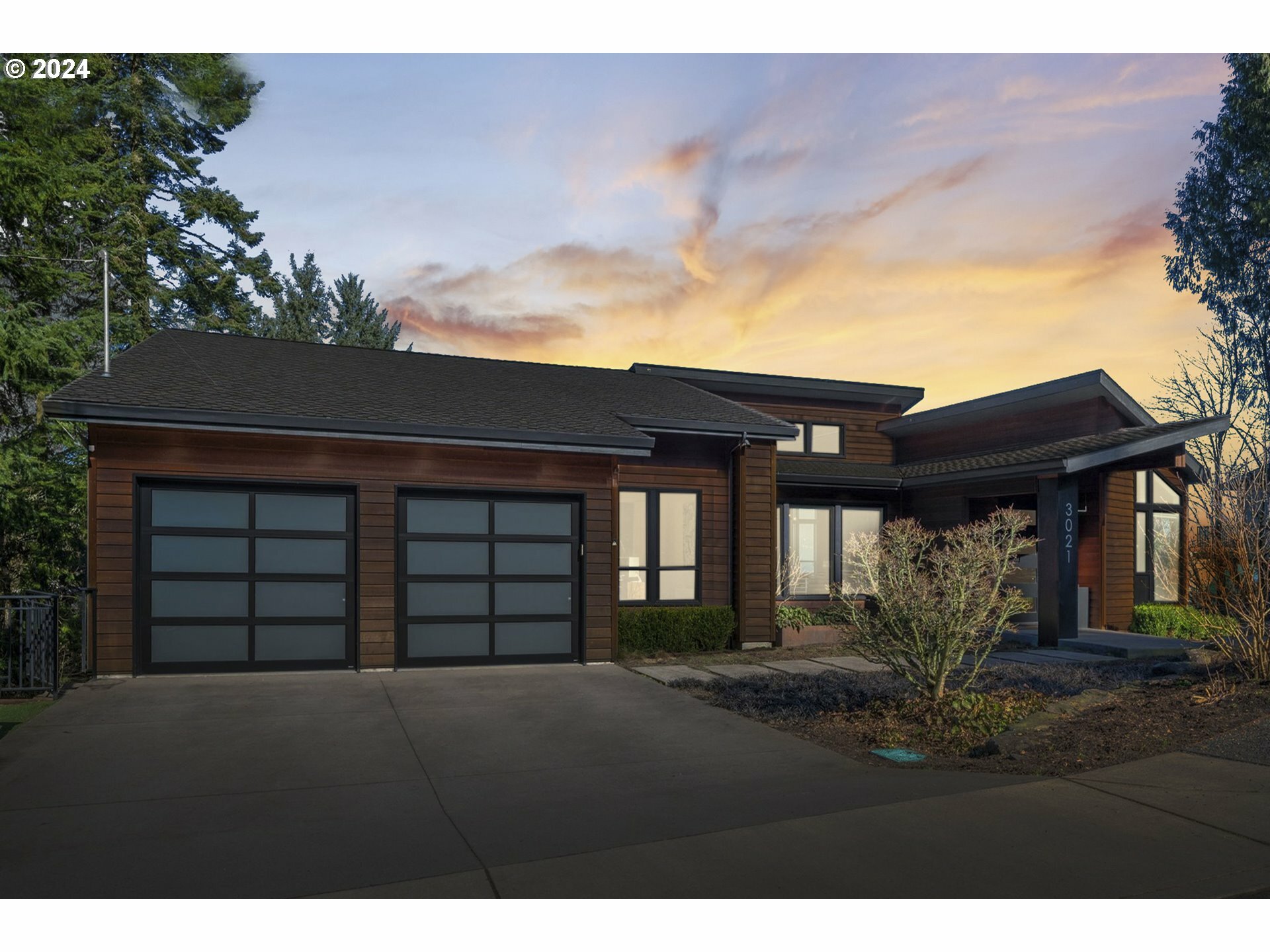


Listing Courtesy of:  RMLS / Coldwell Banker Bain / Dennis Haggar - Contact: 503-351-1301
RMLS / Coldwell Banker Bain / Dennis Haggar - Contact: 503-351-1301
 RMLS / Coldwell Banker Bain / Dennis Haggar - Contact: 503-351-1301
RMLS / Coldwell Banker Bain / Dennis Haggar - Contact: 503-351-1301 3021 NW Luray Ter Portland, OR 97210
Active (74 Days)
$2,450,000
MLS #:
24189251
24189251
Taxes
$20,840(2023)
$20,840(2023)
Lot Size
0.4 acres
0.4 acres
Type
Single-Family Home
Single-Family Home
Year Built
2018
2018
Style
Contemporary
Contemporary
Views
River, Territorial, Mountain(s)
River, Territorial, Mountain(s)
County
Multnomah County
Multnomah County
Community
Kings Heights
Kings Heights
Listed By
Dennis Haggar, Coldwell Banker Bain, Contact: 503-351-1301
Source
RMLS
Last checked Apr 29 2024 at 4:59 PM GMT+0000
RMLS
Last checked Apr 29 2024 at 4:59 PM GMT+0000
Bathroom Details
- Full Bathrooms: 3
- Partial Bathroom: 1
Interior Features
- High Ceilings
- Laundry
- Garage Door Opener
- Wood Floors
- Tile Floor
- Quartz
- Sprinkler
- Heated Tile Floor
- Vaulted Ceiling(s)
- Washer/Dryer
- Wall to Wall Carpet
- Central Vacuum
- Soaking Tub
- Windows: Double Pane Windows
- Appliance: Dishwasher
- Appliance: Quartz
- Appliance: Island
- Appliance: Microwave
- Appliance: Disposal
- Appliance: Stainless Steel Appliance(s)
- Appliance: Gas Appliances
- Accessibility: Walk-In Shower
- Appliance: Cook Island
- Appliance: Cooktop
- Appliance: Built-In Oven
- Accessibility: Main Floor Bedroom W/Bath
- Appliance: Down Draft
- Appliance: Built-In Refrigerator
- Appliance: Pot Filler
Kitchen
- Wood Floors
- Cook Island
- Built-In Oven
- Quartz
- Dishwasher
- Microwave
- Gas Appliances
- Down Draft
- Vaulted Ceiling(s)
- Built-In Refrigerator
Subdivision
- Kings Heights
Lot Information
- Level
- Sloped
- Trees
Property Features
- Fireplace: Gas
- Foundation: Concrete Perimeter
Heating and Cooling
- Forced Air - 95+%
- Central Air
Basement Information
- Crawl Space
- Exterior Entry
Exterior Features
- Cedar
- Cement Siding
- Roof: Composition
Utility Information
- Sewer: Public Sewer
- Fuel: Gas
School Information
- Elementary School: Chapman
- Middle School: West Sylvan
- High School: Lincoln
Garage
- Extra Deep
Parking
- Driveway
- On Street
Stories
- 2
Living Area
- 4,984 sqft
Additional Listing Info
- Buyer Brokerage Commission: 2
Location
Disclaimer: The content relating to real estate for sale on this web site comes in part from the IDX program of the RMLS™ of Portland, Oregon. Real estate listings held by brokerage firms other than (fill in the site owning Broker company name here) are marked with the RMLS™ logo, and detailed information about these properties includes the names of the listing brokers. Listing content is copyright © 2024 RMLS™, Portland, Oregon All information provided is deemed reliable but is not guaranteed and should be independently verified. Last Updated: 4/29/24 09:59




Description